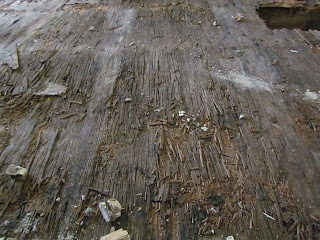I've gotten a lot of work done in the living room since I last wrote. I also replaced the convertible top on my car which took about 5 days. All of the demolition at home is more or less complete and I can start digging the footings and replacing the joists.
The joists were in terrible shape so it wasn't too hard to remove the top inch, freeing up the last rows of wood flooring.
Once the first few rows were out I could come back up top and remove the rest. It wasn't hard, but time consuming. It also started smelling a lot like a basement.
It took a long time to get it all, but everything was removed without damaging anything. The wood is red oak, originally delivered plain and finished on site. It was made by Harris and surprisingly they still exist. The logo on their History page looks the same as what's stamped on the back.
There was nothing interesting under the flooring except for this. I'm not sure who made the tar paper, but their phone number was BU-45775.
This is what it all looks like with the flooring and tar paper removed. At a glance it looks dark, but pretty clean.
But looking a bit closer...
This is what it looks like up close. The subfloor has to go.
It took most of a day to get rid of the subfloor, leaving me with a nice open area to work on. Of course, the joists need to go too but that shouldn't take as long.
Here's how the living room looks now. I'll start digging footings and replacing joists tomorrow morning. With any luck I'll have all of that completed by the end of the weekend.






























