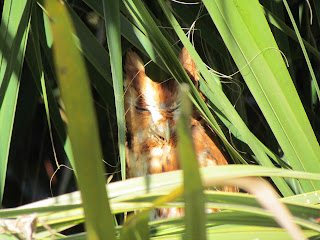It has huge green eyes. This is a little while before it flew away in the evening.
I had to remove all the glass on all three doors. If your windows look like this after you paint, masking tape is for you.
Here's how everything came out. It took about a year, but all three doors look the same again. Next time I'll try and find someone who refinishes boats or doors to handle this job. I also cleaned up the driveway and sidewalk, and power washed the front of the house to get everything ready for paint. I won't be changing the color much - it'll just be a bit less white.
I've also been thinking about future projects while finishing up all this winter stuff. One of them is raising the ceiling in the living room, and I always wondered how high I could go. It looks like the answer is a bit above 11 feet at the high end. There really isn't anything up there besides some a/c ducts and wood to support the ceiling which will be going away.
It's also been time for cleaning. I haven't been able to take care of the white sectional in way too long. Leatherique cleaned it all up. It's the only thing I've been able to find that gets all the dirt out - even the stuff that's embedded in the leather. I tried to get a picture but it didn't come out very well.
We've been doing more planning for the kitchen and I've finally started marking the floor to see how everything would look in reality. We've already made a few small changes. The biggest change will be to add a pantry and knock down a large load bearing wall. The tape on the wall marks of two columns that will go in, and the white mark on the floor is the corner of the pantry. There are also a couple of dots on the floor for the center of the double doors and how far they will swing out. Next to the hallway are a couple of marks where I plan on installing a floor cabinet. I'm not sure if a wall cabinet will go in as well. This is where things like backpacks and purses will go to hide instead of out in the open.
We decided what to do with the doors. In this area I'll refinish the original doors, and the casing will be flat wood stained to match. Something that sounds so simple has been a huge problem for us to try and figure out but we finally know what we want.
This is what it'll look like in the living room. The wall in the living room is about 18 inches longer than it is in the kitchen. The opening between the living room and kitchen will more than double in size when you take into account that the white columns will be gone, not to mention being able to see between the area by the sink and the living room.
I'm going to spend the next month or so on winter tasks. The landscaping is halfway done as well as painting the house because I've finished a lot of the preparation work. Then I need to take care of a few things with the cars and truck, then plant a garden where a playground once was. After that it's time to move back inside and start pulling up the flooring in the entry and front living room. That's when things will really start to get interesting.









No comments:
Post a Comment