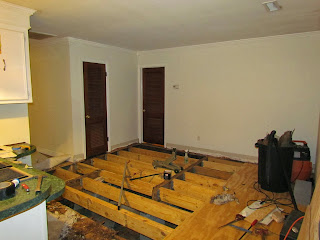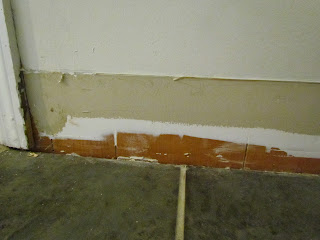And by drywall of course I mean drywall and a bunch of studs. The arched doorway that was put in was easy enough to remove.
Halfway there... by now things were a real mess.
And, the end result. This is MUCH more open than it once was!
I built a header out of a pair of 2x8s with a piece of 1/2 inch plywood in the middle, glued and screwed together just like the center beams I made are. The beam does not deflect at all and supports the load without any problem. Also in the picture you can see the first small appliance branch circuit on the left side of the room and the outlet for the refrigerator. Before the drywall can go back up the wiring for the oven and steam oven needs to be put in, along with the water supply for a future steam oven when more of them are plumbed in directly and a hole for the drain line. This will make life much easier years from now when the new oven that's yet to be purchased is old and needs to be replaced.
The last thing to finish up before the end of the month was to build the center beam for the kitchen. At this point I have a list of things that have to be accomplished before the subfloor can be permanently installed so I'm trying to work only those items for now.
It took about 6 hours to go from this...
To this. The new beam is in, leveled, shimmed, and blocking and hurricane straps are in. Blocking is much easier to deal with when you fire the nails from the joists into the blocking instead of the other way around.
Next up on the list - wiring, crawlspace cleanup and more...













































