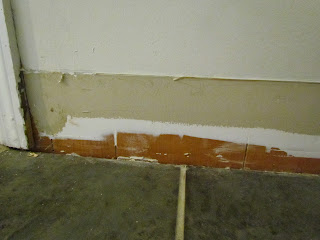It's a lot of pictures, but I learned my lesson last time. Take more before pictures because that means more before + after views. And of course, here's one of the reasons behind starting the kitchen completely over...
Not good. Baseboards come first and we have... paneling! I guess that explains why two walls sound different when you tap on them. Two months later, and I'm still not sure if this is a good thing or not but the door frames were trimmed to fit it so it's staying exactly where it is.
By the end of the fist day, here's where I was... ready for a friend who was laid off to come help a hand with more demolition the next day. By this point, the floor was starting to feel more than a little soft.
Day 2 - July 5... since I had help coming I tried getting as much as possible accomplished. We tore out a LOT of the old floor and even did some work with the joists. Not bad!
This is a familiar sight. Just like the living room, only worse...
The sad thing is, I'm still not sure if this was the worst joist in the room or not. The top fell off when I poked it.
Don't worry, there's still 1/2 an inch of wood supporting the load.
At the end of the day we made a pretty big difference. The beam that ran under the bathroom extended out 5 feet or so into the kitchen so the joists in this area are all short. That saved me from having to dig a couple of footings so I can't complain. My goal was to work through this area as fast as possible because we have to use it anytime someone wants to go in or out of one of the bedrooms.

















No comments:
Post a Comment