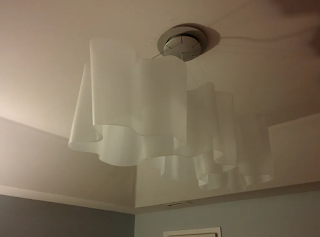Fall 2015
The nice part about "Before" posts is that there isn't a whole lot of writing involved. The bad, I took a ton of pictures and will probably have to split this one up into two posts. So time for some fun...
The Bedroom...
The view walking in to the bedroom. Not so great, the layout is exactly the same as it was the day the movers showed up with the addition of this doorway. It seems like such an obvious place for there to be one it had to have been in the original plan. Definitely looking forward to turn that long narrow closet into something actually useful.
Stuff on the floor because we went from a great house in San Antonio to here. I was still missing that place at this point.
Yep, it's a mess... never was really into this fan either. It came with a remote that did the fan + TV and VCR. Very useful in 2015!
She was pregnant with our first when these pictures were taken, about 3 months in. No way this will be done by time the baby gets here!
No storage... yep. The bathroom vanity was terrible and there was absolutely nothing else in there at all to put things, so you're on your own here.
Still can't believe there was no door between the bedroom and bathroom when we moved here. I just got lucky and found this one set out by the street nearby and it happened to fit the opening. This was the view entering the bedroom.
And the bathroom...
There's a lot to unpack here! Glass block, made around 2002 this is the most recent use I've ever seen of this as a shower surround by a huge margin. It's absolutely terrible to use because it's a mildew factory with all of those fat grout lines. Glass tends to get dingy too thanks to the soap. I didn't take a picture inside the shower because it really didn't look like much, but imagine a shower head on the visible wall and on the other. Each with its own valve, locker room style. It never really had much in the way of visible leaks but there was obvious separation at the lower corners between the tile and blocks.

So much going on here too. Track lighting never was that great because maybe due to the moisture, the lights would flicker after a while and the connection to the actual tracks renewed. There was no storage whatsoever in the shower so things tended to sit out here. Floor was difficult to keep clean, there were also no towel bars anywhere so this glass block wall was the only place to put them.
The vanity was the biggest offender. It's made from some piece of repurposed furniture and the mirror was something new. It was also too narrow to be of much use to two people whose height are 5 inches apart. Another major issue was that in order to run the drain and supply pipes there were all sorts of cuts and holes through its structure. The countertop was just the original wood without any extra finish or protectant. It was in terrible shape by now. I ended up painting the countertop black and sold it to a couple of guys for $550 so hey, their problem now! Her being very pregnant at that time really helped get full price.
Lots to see in this picture too. The wonderful vanity, and the tiny and irregularly shaped closet off the right. The toilet is just kind of in there with no actual TP holder anywhere. No real storage anywhere in the house so things were just kind of out a lot. It always looked cluttered no matter what.
And in this corner we have the bathtub. It wasn't a terrible idea except for its size. Corner tubs take up an enormous amount of space and it came at the cost of any number of things that would have made a huge improvement here. The other problem was that the pipes would build up mildew, so sometimes little black bits when the motor was run. Next to a window and made from fiberglass of some sort, there was also a fair amount of yellowing going on.
Finally, just a view from higher up for perspective. It's one of the few places I would be able to easily do an after picture from the same place
Part 2, everything else...






























