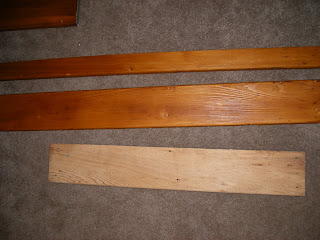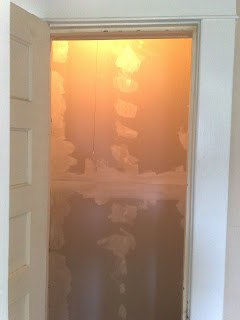
I don't usually have a big work day in the middle of the week now that I have meetings that run late on both Tuesday and Wednesday, but today I had an exception. Instead of turning around and going home around 6:00, I stuck around until closer to 8 and was able to get 10 rows of tile in. That includes all pieces that need to be cut to fit, such as around the light or that go behind the mirror. Those are a bit more difficult once you start to get closer to the top of the mirror because each additional row of tile overhangs more space where there is nothing below it and gravity takes its toll. With some effort, creative use of spacers and a bit of blue tape I was able to keep everything straight.
Tomorrow I add the band of mosaic and tile until I reach the ceiling. In the evening I plan on sourcing a suitable replacement for the missing sidesplash (a marble door threshold, perhaps?) and with any luck I'll reach the weekend with at least a bit of work accomplished on one side of the vanity or the other. A few goals for the weekend:
- Complete all tile work that needs to happen around the vanity, get the light and med cabinet installed. Basically, be done with that area.
- Complete the drain line from the vanity
- Redguard around the shower
- Reglaze windows downstairs as appropriate, and create a couple of filler pieces to go around the new kitchen window.
- Have a coat or two of polyurethane on the window trim near the shower and have it all ready for reinstallation the following week.
In a few days we'll get to see how much of that actually gets accomplished, especially given the rain that should be moving through Saturday / Sunday.

























