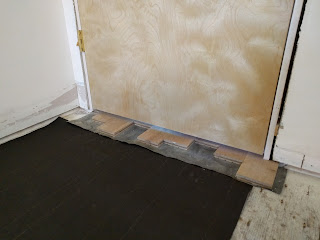And Now for Something Completely Different
In March I flew over to visit my parents. They kept a lot of baby stuff from when I was one and it's about to become really useful, also I wanted to bring over some furniture from a store in Austin. Plus they recently redid the hall bathroom at their place. It's the one my brother and I used, and as luck would have it the exact same layout the hall bath over here has. Free vintage vanity and countertop that's an exact fit for my place? Yes, please!
Yes, it does come with drawers.
Countertop is exactly the same as it was when I was growing up, sink is too.
This is the terrible hall bathroom, which has been getting a lot worse lately. The tile is in bad shape and the only surface to set anything down on is on a pedestal sink.
Terrible choice for a bathroom like this, unless you just hate counter space and any form of storage whatsoever. The framed mirror doesn't really work either. It's too small. Fiberglass shower is discolored too. It's unclear from what because it's not like any light gets in here. It's embarassingly dirty, and we have to keep a baby gate there to keep the dog out of the cat's literbox (don't ask).
So we had an office
If there ever was a good time to change the color of the bedroom to something that isn't super strong, and in bad shape that I have zero touch up pain for it's right now.
I have a shade of white that works with everything already picked out, and have it in a huge can, so let's just go with that. And since we're now doing before/afters, here's the bathroom with an ACTUAL vanity in there.
It's not like it's perfect, but it's SO much better! And the bathroom is actually functional for the first time. We've just been using this and the tiny shower from the original master bedroom for the last however many months now.
Countertop space, plus cabinets to use for things... what a concept. I didn't really have much of an opinion on pedestal sinks before moving here but at this point I absolutely hate them.
Back to the ACTUAL project that's going on
Plumbing going in. Not that it's useful for anything at this point, but it's definitely there at least!
This is looking at the bathroom from the bedroom side. Wires getting a little more there.
And we have a bathtub! Can't exactly use it for anything but it's there at least.
Framing for the small wall between the shower and vanity is starting to go in. There will be a niche built in so things actually have a place to go instead of just lying around on the floor.
A little bit better view of how things are coming along. Framing is going in for the tub surround and I'm trying to make it as beefy as possible because I want the tub surround to carry into the shower as a built in seat. It'll make a lot more sense when more of it is installed. It's all based on pictures I found online, much like a lot of other things in here and the half bath. The shower layout is exactly the same as some promotional stuff from Grohe, the maker of all of the shower hardware that's going in.
And now there's one month remaining until the baby gets here. Not a chance this room will be done but that doesn't mean I should stop trying to hurry now.
























































