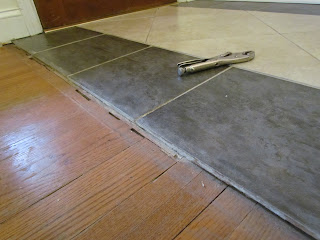I'm finally wrapping up work on the outside of the house for now. That means dealing with the most embarrassing parts - the fence and former playground area. The fence gates were a bad design and sagged badly. I had an idea to support them with angle iron and some cable, and it worked great on the smaller, single gate. On the double, the cruddiness of the design + being however many years old outweighed the strength of the angle iron, and it broke the support. The new fix for the double gate is to just not use it. It'll be replaced when the whole fence goes away. I would really like to have a fence made out of brick so I never have to deal with this again. Every house I've lived in had a wooden fence of some sort, and if I wasn't able to catch the fence when it was young it seems like it needed all sorts of repairs.
And now the garden... You may remember from way back in the first post of this blog there was a playground in a back corner of the yard. It was part of the listing for the house, actually and much to my surprise it was gone at closing day along with numerous fixtures. Long story, but that nearly prevented closing from happening at all until they made things right. The previous owners even took the mulch and wooden borders that were installed in the ground, leaving only landscape fabric. It's been an eyesore since day one and I had to make a decision... sod that part of the yard or do something else with it. If I put in grass it'll be difficult in the future if I want to do something else there, or I could plant a garden and if we want to put in a playground or whatever it won't be so bad to change it over. I went for the garden.
These are pictures of how the eyesore looked before. You can get an idea of how overgrown it was getting by tall grasses. Surprisingly, the landscape fabric wasn't that damaged.
I installed edging around the border and had 4 yards of pine mulch put in. The truck was able to drive right up to it and dump everything in the garden so spreading it all around was easy. The area weighs in at 460 square feet at least. We're growing sweet corn, garden beans, spinach, okra, peanuts, black cherry and regular tomatoes, orange mint, spearmint, and garlic chives. I also plan on getting a pomegranate and pecan tree, but those will go at the side of the front yard.
Since all the outdoor tasks are complete and I've been waiting on car parts to come in I decided to start working on the living room. Whoever installed the trim in this house around 2002 used some huge nails to put it all in. They're about three inches long and installed at every stud. Corner blocks are held in with six to eight of them. It's a complete overkill and makes disassembling anything difficult. I'm really concerned about removing the crown molding because they're probably installed the same way.
I have all the baseboards out (held in place with only one nail each for now), but here's a preview of what I found underneath them. When I start pulling out the tile I honestly have no clue what I'll find. There's a repaired area to the left of and at the front door and it's unclear where the hardwood flooring was and wasn't. The flooring is a lot more level than I thought; it's the baseboards that weren't installed correctly, making everything appear out of level.
I'm probably going to finish installing all car parts that I ordered today, and will be able to finish planting the garden and working on another car tomorrow. Sometime this weekend I will probably start removing tile from the entry area and try to dig down through the subfloor so I can begin carefully removing the hardwood. My plan is to run three lengths of blue tape down the floor and slice it along every piece of wood so each row can be numbered. I'm also numbering the reverse side. With any luck the subfloor will be in poor enough condition so the hardwood can be carefully removed and stored until it's time to be reinstalled.
Pictures will start looking really interesting, really soon...
































